ARCHITECTURE | WEST COAST MODERN :: THE GARDNER HOUSE in WESTERN HOMES AND LIVING, JUNE 1961
Back in the day, Western Homes and Living was the place to go to for the latest in modern living. Having one’s home in the magazine served to signify that your lifestyle was on the cutting edge of tomorrow and that you had hired the right architect.
Kenneth H. Gardner was one such architect.
Selwyn Pullan, the master of West Coast Modern photography, photographed the home Gardner designed and built for his family and, decades later, the full-colour photograph of the house became the centrepiece for a retrospective exhibition of Pullan’s photography (see related post, below).
Here are the complete spreads of the Gardner House from June 1961, plus close-ups of some of the more interesting details of the house, and a couple of ads from the issue in which this small masterpiece of modernism appeared (simply because I love retro ads, colours, and materials).
Located in the semi-agricultural Southlands area of Vancouver, the home of architect Kenneth Gardner rises above its flat site as a graceful geometric form which appears to float suspended in space. Structurally the house is entirely concrete, masonry, and steel, its 2000-square-foot floor and roof slabs supported on eight steel columns (see also photo below).
As far aw we know, this is the only house in Canada to be built by the lift-slab technique shown here in a construction shot. All slabs are poured on the ground, one on top of the other, then lifted up the steel columns into place by individually controlled hydraulic motors. Main floor slab is in place here; roof slab still has a few feet to go. Twenty-four creosoted pilings, 15 feet long, were driven into the soft earth to support the eight columns.
Patio below the living room balcony is paved with cedar rounds in gravel. Rounds are offcuts from piles which support house. Buff face brick of main floor area is set off by white slabs. Frameless strip window separates ‘floating’ floor from non-bearing lower wall of pumice block painted dark brown to blend with the ground.
Fireplace and interior partition walls are of small size pumice blocks, painted bone white. Yellow cedar channel siding has been used as interior panelling of exterior facebrick walls, with batt insulation between. Coffee table with copper top matches fireplace hood. Floor is oak parquet block laid directly on concrete slab. Neutral wall colors provide background for art collection.
With 2000 square feet on the upper floor and 1200 on the ground floor, the lift-slab home of architect Kenneth Gardner provides spacious facilities for modern living. Although both floors are above ground, all the main living and sleeping accommodation is on the upper floor. Central location of stairway solves the traffic problem common to second-storey homes.
Stairwell (foreground) leads from ground floor entry to upstairs hall. Partition wall is papered with print reproductions of prehistoric rock paintings by South African bushmen. Glass panel above lets skylight illumination from stairwell into master bathroom (Single skydome is reflected in glass panel.)
A 7′ 6″ ceiling-high door in natural ash opens to the spacious ground-level entry hall carpeted in hard-wearing haircord. All exterior doors have automatic-closing spring hinges. Note letter slot lined up with doorknob escutcheon plate for visual balance.
Kitchen cabinetwork is natural-finished ash with brass fittings. Plastic work counters are charcoal with flame-tone splashbacks. Low breakfast counter in foreground is white to match porcelain appliances. End of partition wall show graceful scale of 4 x 4 x 16 pumice blocks featured throughout the living floor.
Breakfast bar counter closes off one end of kitchen, but countertop is open to dining room and entertainment center for buffet service. On the floor is a South African Basuto rug.
Master bedroom suite is simply furnished, uses neutral color scheme to set off paintings and plants as decorative accents. Painting on the right is by Jack Shadbolt. Against the wall is a 16th Century Spanish fitted chest. The graceful woodcarving of a seated cat in left foreground is by Mrs Gardner’s brother, Grey Villet, a LIFE photographer.
Ground floor recreation room is used as a studio by Cynthia Gardner, an accomplished artist who turned to oils a few years ago and has studied under Jack Shadbolt at the Vancouver School of Art. On the left are studies of forms and spatial relationships used by Mr Shadbolt as teaching aids. Bright studio opens directly to garden patio.
THE HOME OF architect Kenneth Gardner may not be in the romantic Western ranch house tradition, but its crisp lines and graceful proportions offer a refreshing new influence to the residential scene. Its design reflects the contemporary interest in formality and dignity; its materials indicate a new respect for solidity and strength; and its construction shows a desire to explore promising new building techniques. As an outstanding example of West Coast residential architecture, the Kenneth Gardner home received an Honor Award in the 1960 AIBC-WH&L Western Home Award programme.
This house asserts its independence of the alluvial flatlands on which it is built. ‘A geometric object in an amorphous environment,’ architect Gardner has called it. The 2 ½-acre site in the Southlands district below SE Marine Drive in Vancouver is semi-rural in character, an area where riding, golfing, and light farming seem the logical pursuits.
The site itself helped to determine the nature of the house. A basement is not practical in this low-lying land, and ground-level living is not desirable. Low maintenance was an important requirement the Gardners felt, and a fireproof structure was also desired.
The solution was to locate all living and sleeping activities on one level, and to literally lift the concrete roof and floor slabs up from the ground. The lower level (see plan) was used for carport and non-habitable accommodation only. Masonry walls and partitions met the other requirements and, incidentally, produced an all concrete, brick, and steel house which rated a special low premium for fire insurance coverage.
The most unusual feature of the Gardner House is its lift-slab construction, an ingenious system in which all floor slabs are poured on top of each other on the ground, then raised into position. Ten-storey office and apartment buildings have been built this way, but few house. This is believed to be the only one in Canada.
About this entry
You’re currently reading “ARCHITECTURE | WEST COAST MODERN :: THE GARDNER HOUSE in WESTERN HOMES AND LIVING, JUNE 1961,” an entry on designKULTUR
- Published:
- 2010/07/25 / 23:50
- Category:
- ADVERTISING, ARCHITECTS + ARCHITECTURE, ART + ARTISTS, CANADIAN DESIGN, CITIES | VANCOUVER, MID-CENTURY MODERN, PHOTOGRAPHY
- Tags:
- "Predictor Colors" 1961, 1960 AIBC-WH&L Western Home Award, Cynthia Gardner, Formica, Gardner Home, Gardner House, Gardner Residence, Gray Villet, Kenneth H. Gardner architect, lift-slab houses, retro colors 1961, Selwyn Pullan photographer, Southlands Vancouver, West Coast Modern, Western Home Award 1960, Western Homes & Living June 1961












































































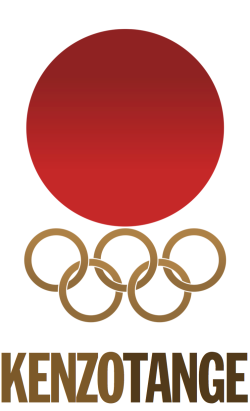


















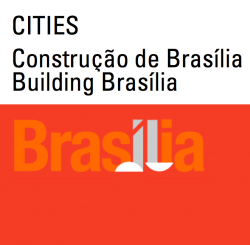































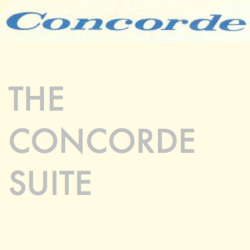



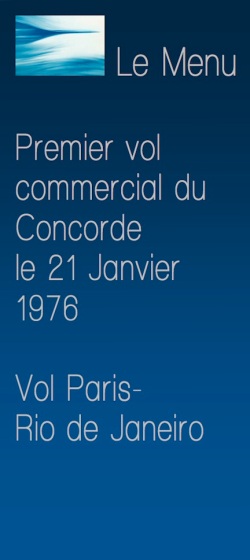






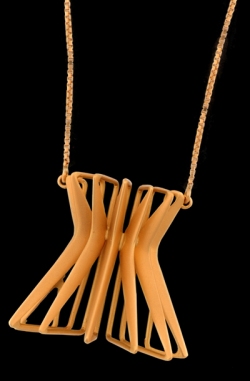





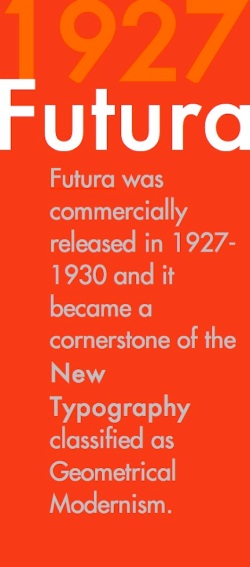



















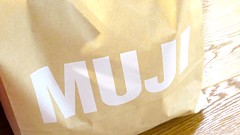
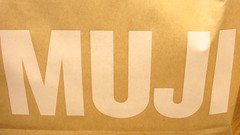


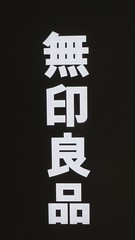






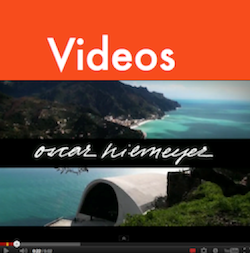


No comments yet
Jump to comment form | comment rss [?] | trackback uri [?]