SCULPTURE as ARCHITECTURE | London 2012 :: Anish Kapoor’s Olympic Tower ::: “A Grand Design” or “Garbage”
update:
THE ALMOST-COMPLETED PROJECT VIEWED ON APRIL 12, 2012: Lookin’Cheap!
Photo: Stefan Wermuth/Reuters
It is the commission of a lifetime.

Anish Kapoor: Cloud Gate, Millennium Park, Chicago, 2004
ARUP
I’m not sure what to make of sculptor Anish Kapoor’s design (Cecil Balmond of Arup is responsible for the engineering) for an Olympic landmark in East London. Kapoor has done some great, crowd-pleasing work in the past (such as Cloud Gate, above). However, when it comes to designing a tower — a piece of architecture — he may be out of his league.
Then again, when Alexandre Gustave Eiffelunveiled his design for his eponymous tower for Paris back in the 1880s, Parisiens were aghast. So, who knows? We’ll have to wait and see how this piece of “sculpture” shakes down over the next couple of years. I’m keeping an open mind about The Orbit.
Drawing of the Eiffel Tower concept by one of its main architects, Maurice Koechlin, ca. 1884
Eiffel Tower and Fountain Coutan, looking toward Trocadéro Palace, Paris Exposition, 1889
°
°
°
This won’t be the first Olympic architectural program with a tower. Munich’s Olympiaturm was an integral component of the outstanding architectural complex designed by architect Günther Behnisch and engineer Frei Otto for the Munich Summer Games of 1972:
One of Otl Aicher’s amazing posters for the 1972 Summer Olympic Games
Photo: Andrew Bossi, Wikimedia Commons
Munich Olympic stadium, view from Olympic Tower. Photo: Arad Mojtahedi, Wikimedia Commons
°
°
°
And then there was Roger Taillbert’s troubled “leaning tower of Montréal,” an architectural component of the 1976 Summer Olympics (aka “The Big Owe”) that wasn’t completed until the 1980s, long after the games were a faint memory:
Photo: Alain Carpentier, Wikimedia Commons
Photo: Wikimedia Commons
°
°
°
But back to London 2012. For the moment I wouldn’t call the ArcelorMittal Orbit (now that’s a mouthful, but I like that Space Agey “orbit” word) “garbage,” but I wouldn’t place it in the same category as the Skylon or the Needle that Started it All (aka The Space Needle), which will celebrate its 50th anniversary the same year as the 2012 Olympics. The past never looked so good.
Photo > Roger Mayne
Photo > John Maltby/RIBA British Architectural Library Photographs Collection (1951)
Skylon, Festival of Britain
Architects: Powell & Moya (1951)
In 1951, London’s skyline was transformed by one of the most peculiar structures ever built in this country: the Skylon. An engineering marvel designed by Powell and Moya, then and now it seems difficult to categorize. More sculpture than building, it was part Zeppelin, part-rocket, part-minaret, and floated like an up-ended airship above the South Bank. Perched precariously on three ‘legs’, it was attached to a net of cables; it was unclear whether these supported its gravity-defying architecture, or anchored it to the ground.
Dramatic by day, Skylon was even more radical, and exciting at night. Within recent memory, London’s busy skyline had been the victim of the black-out. Only searchlights were permitted, their giant columns of light streaking the sky, hunting enemy bombers and illuminating air balloons above. Now one bold beam of light hovered above all, some 250 feet tall, a symbol of victory and faith in Britain’s future.
Unsurprisingly, Skylon mania hit the nation. Commemorative stamps, posters and mugs were avidly collected. And what better building was ever created to sell biros? What a travesty then that the Skylon, along with its neighbouring pavilions, was demolished in 1952. Only photographs can remind us of the extraordinary vision of the festival designers. This one, by John Maltby, brilliantly captures the dizzying wonder of Skylon contrasted with its surrounding buildings, and understandably remains one of the most popular images in the RIBA Photographs Collection.
Official poster, Seattle World’s Fair, 1962
Century 21 Exposition (Seattle, Wash.), design for the Space Needle, elevation
Century 21 Exposition (Seattle, Wash.), study for the Space Needle elevator cab
Source: University of Washington Digital Collections
The five level top house dome was completed with special attention paid to the revolving restaurant level and Observation Deck. The top house was balanced so perfectly that the restaurant rotated with just a one horsepower electric motor. In keeping with the Century 21 theme, the final coats of paint were dubbed Astronaut White for the legs, Orbital Olive for the core, Re-entry Red for the halo and Galaxy Gold for the sunburst and pagoda roof. The 605-foot tall Space Needle was completed in December 1961 and officially opened a mere four months later on the first day of the World’s Fair, April 21, 1962.
– The Space Needle: The story starts on a napkin
°
°
°
for more of the story:
ArcelorMitttal ORBIT PDF
°
The Guardian:
• Is the Orbit anything more than a folly on an Olympic scale?
• Anish Kapoor unveils Orbit tower for Olympics site
• Olympic heights
• Climb this: Anish Kapoor’s massive artwork that will tower over London
• ArcelorMittal’s emissions make a monumental joke of Olympic park tower
• Mick Hartley | Twisted Metal and Nationalism
°
Government of London:
• Anish Kapoor to design iconic visitor attraction for Olympic Park
• The ArcelorMittal Orbit
About this entry
You’re currently reading “SCULPTURE as ARCHITECTURE | London 2012 :: Anish Kapoor’s Olympic Tower ::: “A Grand Design” or “Garbage”,” an entry on designKULTUR
- Published:
- 2010/05/20 / 12:01
- Category:
- ARCHITECTS + ARCHITECTURE, ART + ARTISTS, CITIES | LONDON, EXPO 62 | CENTURY 21, OLYMPIC GAMES, PUBLIC ART
- Tags:
- 1951 Festival of Britain, Alexandre Gustave Eiffel, Anish Kapoor, Cecil Balmond of Arup, Cloud Gate, Eiffel Tower, Frei Otto, Günther Behnisch, John Maltby photographer, Lakshmi Mittal, Millennium Park Chicago, Montréal Olympic Stadium, Munich Olympiaturm, Munich Olympic Tower, observation towers, Olympic Tower 2012, Otl Aicher, Paris Exhibition 1889, Roger Mayne photographer, Roger Taillbert, Seattle World's Fair 1962, Skylon, The ArcelorMittal Orbit, The Orbit, The Space Needle, UK’s largest sculpture





















































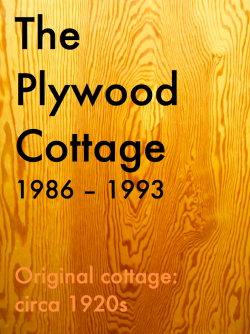
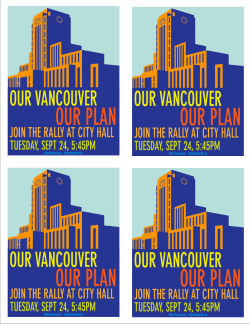


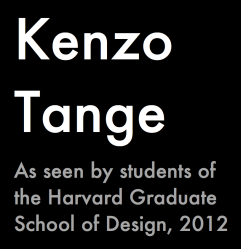





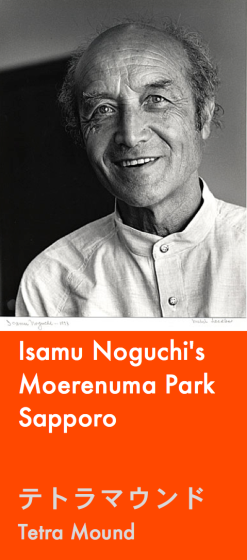

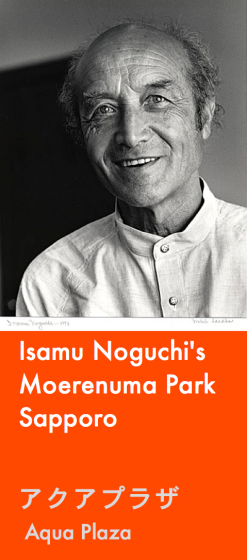

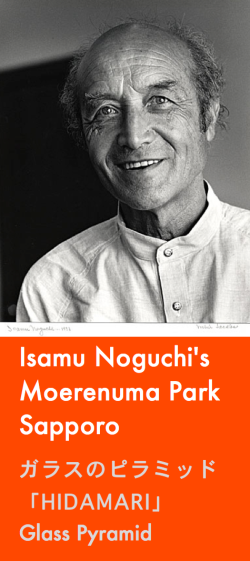







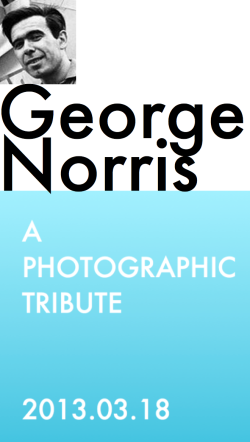






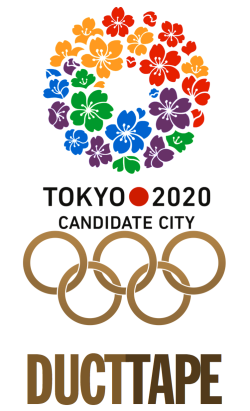





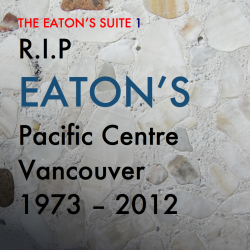












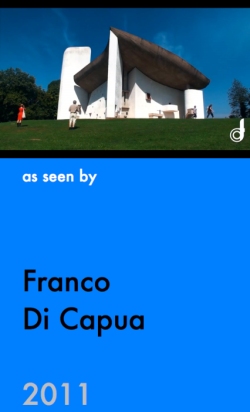
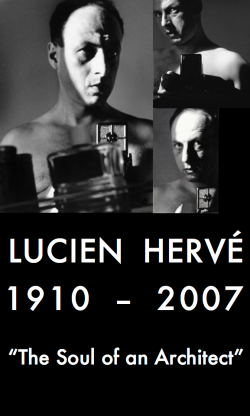
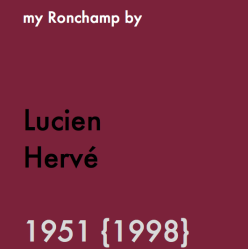
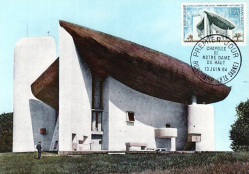






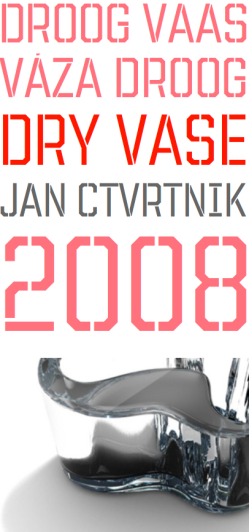





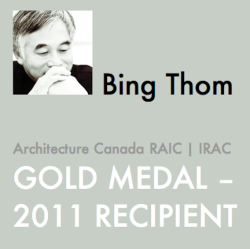











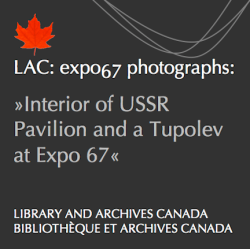



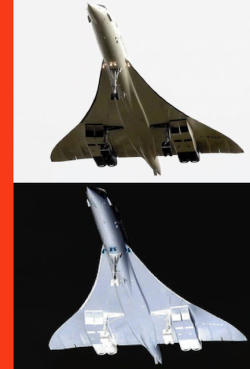

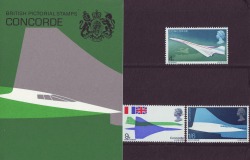
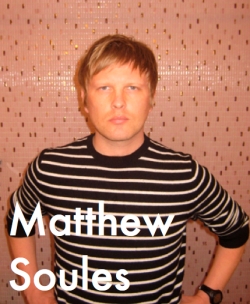








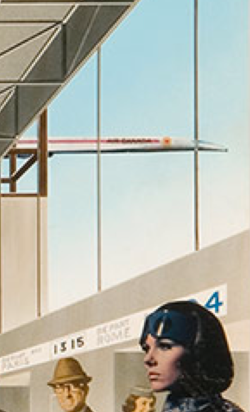
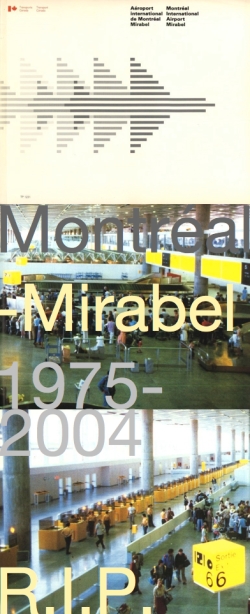
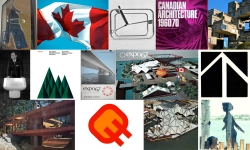
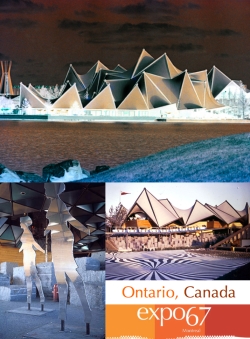
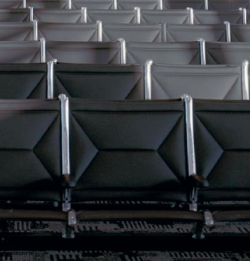
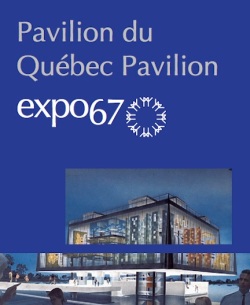













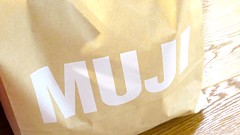
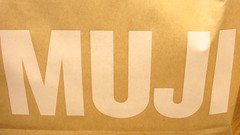


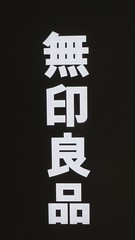









1 Comment
Jump to comment form | comment rss [?] | trackback uri [?]