ARCHITECTURE | WEST COAST MODERN :: LAGOON TERRACE, VANCOUVER 1960-2010 ::: KENNETH H. GARDNER, ARCHITECT
Kenneth H. Gardner was born in Kroonstad, South Africa, in 1919. He studied at the University of Capetown (1936) and Cambridge University (1938-39). He received his B. Arch from the University of Capetown (1940-43).
Gardner ran a private practice in Capetown for a decade before emigrating to Canada in 1953. He was one of many talented architects who would find fertile ground in après-guerre Vancouver.
Gardner buildings in Vancouver include the award-winning residence he built for his family, and two “self-owned” apartment buildings in Vancouver’s West End: Chilco Towers and Lagoon Terrace.
> CLICK THE SCREENSHOTS BELOW FOR GOOGLE STREET VIEWS OF GARDNER’S MAJOR PROJECTS:
Gardner is best remembered for the home he designed for his family in Vancouver’s Southlands neighbourhood between 1956-58 (it is featured on Wikipedia). This structure is probably unique in Canada: Gardner employed a lift-slab technique to build his house whereby the roof and floor slabs were poured on the ground and jacked into place.
The Gardner House won the AIBC Honour Award for architecture in 1960 and was featured on the June 1961 cover of Western Homes and Living.
Kenneth’s wife Cynthia was an artist (her artwork can be seen the WH&L spread from 1961) and a student of another great Vancouverite, Jack Shadbolt. She maintained her studio on the ground floor of her Southlands home.
Vancouver photographer Selwyn Pullan turned the Gardner Residence into an icon of West Coast Modernism (that’s Cynthia in the yard):
Designed by Kenneth H. Gardner in 1956, the Mitchell Residence was photographed by Selwyn Pullan in 1968.
Kenneth H. Gardner’s buildings are mentioned in Rhodri Liscombe-Windsor’s seminal book about West Coast Modernism, The New Spirit: Modern Architecture in Vancouver, 1938-1963:
Erickson/Massey’s “Picturesque” Killam House, West Vancouver, 1955-56
Peter Oberlander’s flatlander house, Southlands, Vancouver, 1956-57
Kenneth Gardner House > “probably the only lift-slab residence in Canada”, 1956-58
Vancouver Heritage Foundation | Gardner House (click to enlarge)
Open Vancouver | Mid-Century Modern in Vancouver PDF
What is a Recent Landmark?
When the Heritage Register was initially conceived it only included buildings that were constructed before 1940. However, the post-war era in Vancouver produced an important collection of buildings with local, regional and national significance noted for their innovative design, technological features and social significance. The Recent Landmarks Program was initiated to identify the most important buildings from this period. Recent Landmark buildings, that are at least 20 years old and meet the same evaluation criteria for Register properties, can be considered for inclusion in the Register. A list of 100 buildings was identified for possible inclusion in the Heritage Register. To date, 22 of these buildings have been added to the Register. Five of these are also protected through designation: the former BC Hydro building, the former Vancouver Public Library, the Gardner House in Southlands, the Dodek House in Oakridge, and the Evergreen Building.
“Two and 3-bedroom suites sell from $31,000 to $38,000. The building will be ready for occupancy in 1959.”
Ocean Towers: the slab that ate the view. Ocean Tower’s enormous width shocked Vancouverites when it was erected. Later zoning laws would result in “Vancouverism’s” tall and slender “point” towers.
Photos> Arni Haralsson
Ocean Towers apartments under construction, April 1959. Photo > The Province via Vancouver Public Library Historical Photos 40480
Photo > “English Bay/First Beach from the water” by miss604, Flickr
“One large bedroom from $12,500, with two bedrooms from $16,500, and ‘bungalow-size’ with double plumbing at $22,000.”
“Overlooking Lost Lagoon and Stanley Park is ‘Chilco Towers,’ a 9-storey tenant-owned apartment block designed by Vancouver architect, Kenneth Gardner. It includes a rooftop garden (no penthouse), underground parking for 70 cars. All 36 suites face the view and are priced from $17,000 for 1-bedroom to $38,000 for 3-bedroom.”
Kenneth H. Gardner’s second major work in Vancouver is the “less-is-more” Chilco Towers on the edge of Lost Lagoon: Miesian reductivism (and no balconies). This building owes a lot to Le Corbusier’s notions of high-rise living:
Kenneth H. Gardner > Chilco Towers, 1958 + Lagoon Terrace, 1960
A lesser-known work, Lagoon Terrace was completed in 1960. Although less “pure” (austere) than Chilco Towers, LT has a warm humanism and fine modern bones (and fantastic period Murano glass tile work).
A sensitive interior renovation in 2009 restored the building to its mid-century roots.
°
°
°
In 1962 Gardner and his family immigrated yet again — this time to Barbados — and Vancouver lost a fellow of the New Spirit.

CLICK THE SCREENSHOT BELOW TO START EXPLORING VANCOUVER FROM ABOVE:
Never doubt that a small group of thoughtful, committed people can change the world. Indeed, it is the only thing that ever has.
– Margaret Mead
A little known fact about former shareholders of 1960 Robson Ltd.: they agitated for change and made it happen.
When Chilco Towers was being built, the City of Vancouver decided (on 8 January 1957) to allow Chilco Street to become a through street from Georgia Street to Beach Avenue. Parking was prohibited on Chilco to expedite the North Shore traffic.
Joe Whittin was the second owner of Suite 903. By the early 1970s, he and his wife Margaret were sick and tired of all of the traffic pouring into the city from the Lions Gate Bridge and turning right up Chilco Street past Chilco Towers and Lagoon Terrace.
So they and other members of Lagoon Terrace, along with their neighbours, took it upon themselves to pressure the City of Vancouver into stopping the flow of commuter traffic into the West End. And they got results: the first traffic calming of its kind in North America. The West End is a better place because they took action and demanded change.
SFUCity 4 July 2006 – MINI-PARKS PDF
°
°
°
from: City of Vancouver:
Open Space
The West End’s high density requires open space to maintain livability. While residents have access to English Bay and Stanley Park, the streets also provide open space, particularly where mini-parks have been established. Traditionally the street edges of development are open grassed areas that are visual extensions of the public realm helping to create an attractive, generous streetscape. New development should maintain and offer this sense of open space along the street edge and visually extend the depth of views from the street.
– CITY OF VANCOUVER WEST END RM-5, RM-5A, RM-5B AND RM-5C GUIDELINES
In the middle of the decade with no official name, the reconfigured architectural practice of Paul Merrick proposed a tower for the last piece of developable land on Georgia Street west of Denman. This was arguably the most desirable piece of real estate in a city blessed with a seemingly endless supply of gorgeous views.
To maximize the return on investment for the developer, the initial proposal had the high-rise component of the complex attached to the east wall of the Stanley Ho Residence at the entrance to the Stanley Park Causeway, thereby giving would-be buyers incredible and unique “world-class” on-top-of-Stanley-Park views.
Photo > ItzaFineDay, Flickr
As part of the “deal” for chopping down trees during the widening of the Causeway during the rehabilitation (and widening) of the Lions Gate Bridge, the city had just reclaimed the Lost Lagoon bus loop and replaced asphalt with grass and trees. The bus was now an electric trolley and it was rerouted closer to the heart of the park’s visitor attractions.
The proposed tower placement would cast long shadows on the newly created minipark along Lost Lagoon’s south-eastern corner. Those walking along Robson Street en route to Stanley Park would also lose a vista of Coal Harbour directly in front of Lagoon Terrace through the already dense forest of towers.
Lagoon Terrace sent a delegation to the city’s Urban Design Panel and voiced their concerns. (Incredibly, Vancouver’s then überplanner, Larry Beasley, feigned that he had never heard of the conversion of the bus loop.)
Months went by and, finally the verdict came in: the city mandated that the tower be moved to the eastern end of the site, preserving the Coal Harbour vista. The citizens spoke and the city heard their voices.
The condo (Laguna Parkside) turned out to be an interesting if over-fussy and overwrought entrance to the city via the Lions Gate Bridge. The complex’s villas, however, are among the best townhouses in the city. The building somehow gels with the atrocious Ho Hut (below) on that prime corner of Stanley Park, and the lighthouse light beacon on the roof and the lifeguard beacon at the corner of Georgia and Guildford are nice touches.
One thing that the initial proposal featured that the Urban Design Panel rejected was a tidal basin water feature that visually linked the edge of the villas along Georgia Street with Coal Harbour. I thought it was brilliant. Win some; lose some.
Regardless of the Laguna Parkside’s shortcomings as an architectural landmark for the entrance to the city, the city got it right when it insisted that it not abut the park, that people and sunlight mean more than real estate profits. Vancouver Rules!
photo credits from top:
CVA 677-484 Photo > ?
190-| Walk to Coal Harbour
°
Photo > ?
? | Southern shore of Lost Lagoon near Chilco Street
°
VPL 8301 Photo > Philip Timms
1916 | Robson Street covered in snow
°
VPL 4539 Photo > Leonard Frank Studio
1927 | View looking North West on Chilco from near Georgia at the Entrance to Stanley Park
°
VPL 5214 Photo > Leonard Frank Studio
1944 | View of the junction of Chilco, Lagoon Drive and Robson
°
VPL 5215 Photo > Leonard Frank Studio
19 June 1944 | View of Lost Lagoon in Stanley Park
°
VPL 42818 Photo > The Province
1950 | Frozen fountain at Stanley Park
°
VPL 81486A Photo > Artray
1950 | B.C. Electric Railway trolley buses on Robson and Denman Streets
°
St Pk P205 Photo > Leonard Frank Studio
ca. 1904 | View of Deadman’s Island from Robson Street and Chilco Street
°
M-11-59 Photo > Richard Broadbridge
191- | A Vancouver residence [in the West End probably on the northeast corner of Robson Street and Chilco Street]
°
CVA 99-1368 Photo > Stuart Thomson
1920 | Mr. McLeod’s house, 1933 Robson Street
°
Van Sc P15 Photo > Royal Canadian Air Force Photograph
1931 |Vancouver, B.C. [from the air looking east from Lost Lagoon]
°
LP 219 Photo > Major Matthews collection
between 1936 and 1945 | The fountain at Lost Lagoon at night
°
CVA 772-545 Photo > City Engineering Services fonds
between 1980 and 1997 | Denman and Robson [Streets looking] south
°
CVA 772-546 Photo > City Engineering Services fonds
between 1980 and 1997 | Denman and Robson [Streets looking] west
°
CVA 772-543 Photo > City Engineering Services fonds
between 1980 and 1997 | Denman and Robson [Streets looking] north
°
CVA 772-544 Photo > City Engineering Services fonds
between 1980 and 1997 | Denman and Robson [Streets looking] east
°
I-21746 Photo > Royal BC Museum
1966 | View looking west showing high-rise developments replacing wood-frame homes in Vancouver’s West End
WHAT WAS THERE BEFORE?
Check out West End Vancouver for details on the real estate history of 196o Robson Street:

Google Maps | 1960 Robson Street, Vancouver
Urban Design Panel 2003.05.03 | Workshop
Urban Design Panel 2003.07.09 | 1900 West Georgia Street
Urban Design Panel 2004.03.31 | 1900 West Georgia Street
Canadian Centre for Architecture | The New Spirit: Modern Architecture in Vancouver, 1938-1963
Amazon.com | The New Spirit: Modern Architecture in Vancouver, 1938-1963
VPL | The New Spirit: Modern Architecture in Vancouver, 1938-1963
Wikipedia | List of heritage buildings in Vancouver
Jay Peterson | West End Co-ops
City of Vancouver | West End RM-5, RM-5A, RM-5B and RM-5C Guidelines
Merrick Architecture | Laguna Parkside
★ Price Tags | Tale of a Tile: What’s the story behind those blue tiles? And where is this building?
Price Tags | History of Housing in Vancouver: Equity Co-ops
About this entry
You’re currently reading “ARCHITECTURE | WEST COAST MODERN :: LAGOON TERRACE, VANCOUVER 1960-2010 ::: KENNETH H. GARDNER, ARCHITECT,” an entry on designKULTUR
- Published:
- 2010/07/25 / 23:24
- Category:
- ARCHITECTS + ARCHITECTURE, BOOKS, CANADIAN DESIGN, CITIES | VANCOUVER, MID-CENTURY MODERN, URBAN PLANNING, VANCOUVERISM
- Tags:
- "The New Spirit: Modern Architecture in Vancouver, 1938-1963", 1960 Robson Street, 1960-2010, 3152 West 49th Avenue, 50th anniversary, Chilco Towers, City of Vancouver Heritage Register, co-ops in Vancouver, Cynthia Gardner, Dianne Court, Erickson/Massey Killam House, Gardner Home, Garner Residence, Kenneth H. Gardner architect, L, L'esprit Nouveau: L'architecture moderne à Vancouver 1938-1963, Lagoon Terrace, Laguna Parkside, lift-slab construction, mid-century modern, Ocean Towers, Paul Merrick, Peter Oberlander, Rhodri Liscombe-Windsor, self-owned apartments, Selwyn Pullan, Stanley Park Causeway, Urban Design Panel, Vancouver, Vancouver Heritage Foundation, Vancouver view corridors, VANCOUVERISM, West Coast Modernism, West End Mini-Park history, Western Homes and Living



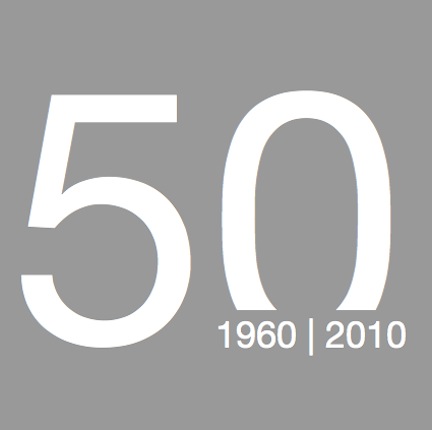
































































































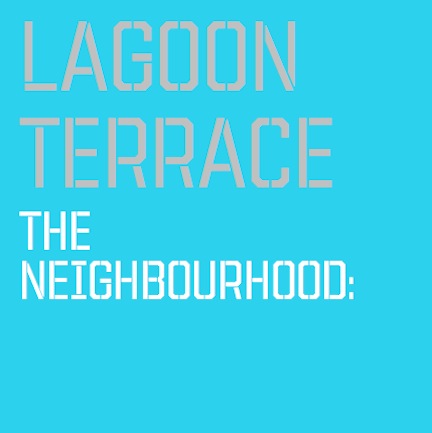






























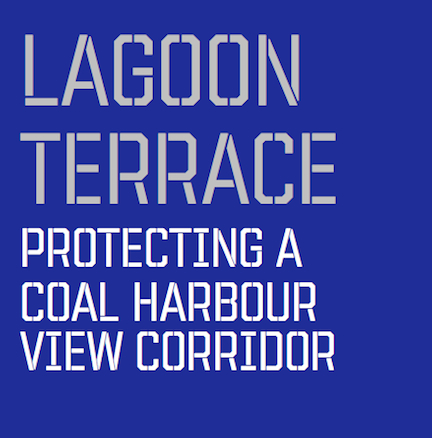







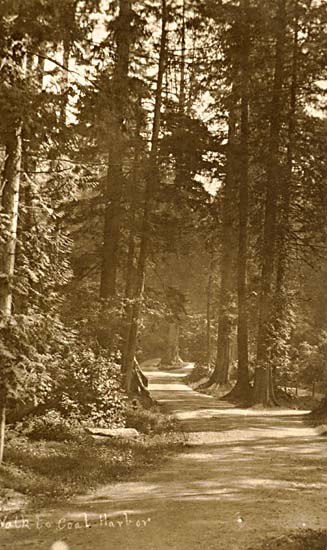
















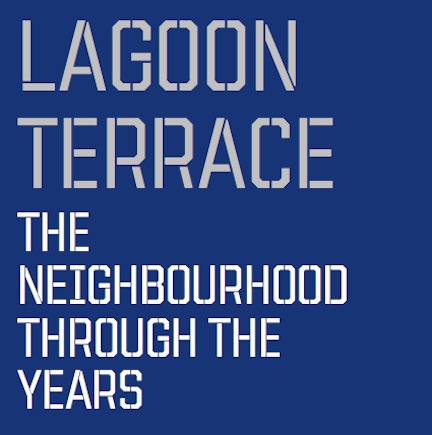




























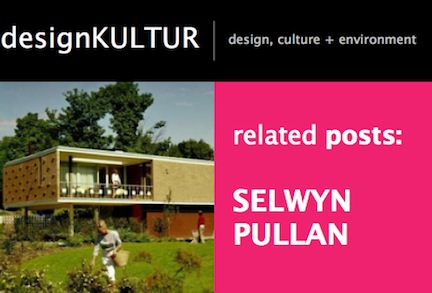


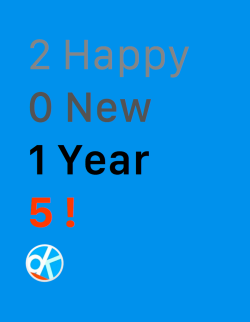



































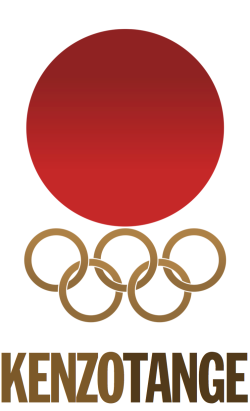



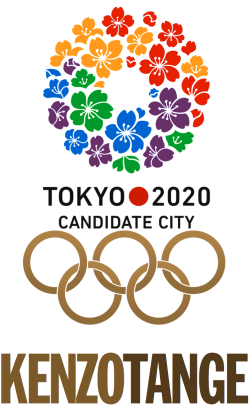



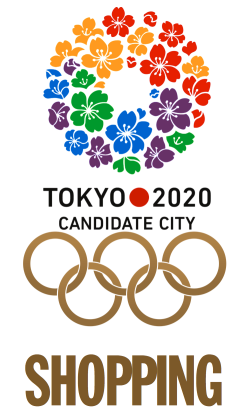










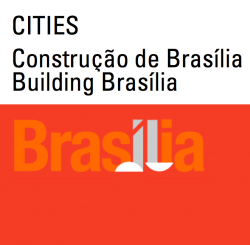









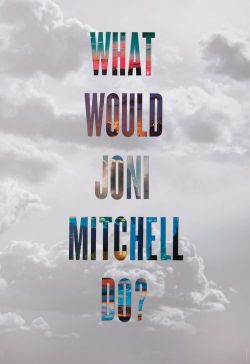










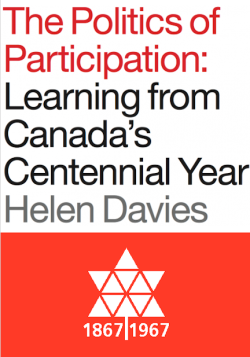










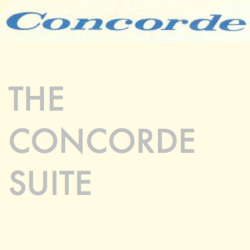



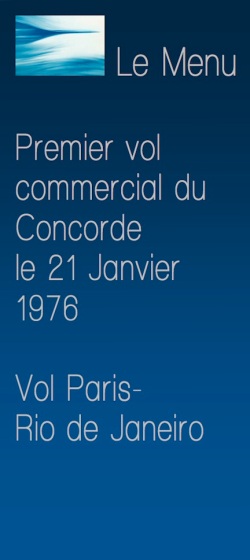






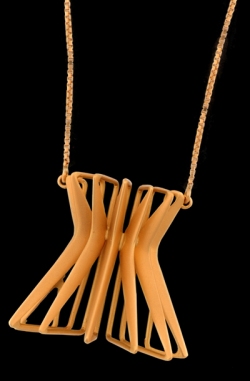





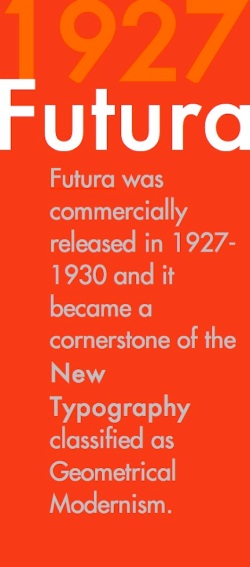



















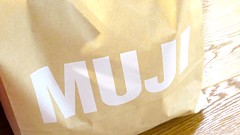
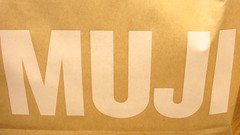


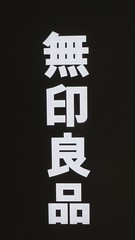






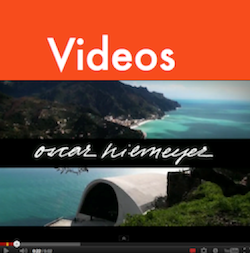


5 Comments
Jump to comment form | comment rss [?] | trackback uri [?]