EXHIBITIONS | VANCOUVERISM @ WOODWARD’S :: OPENING NIGHT

The architecture of Vancouverism begins with a single visionary 1955 sketch by Arthur Erickson. ‘Plan 56’ imagines a hyper-concentrated downtown of soaring residential towers on continuous street-flanking bases, all of it integrated into nature. Ever since — as both architect and social commentator — Erickson pushed his city into its new role as Pacific Metropolis, and soon, World City.
This exhibition is dedicated to his memory, and to his example as a public intellectual passionately engaged with bettering his city.
– Trevor Boddy, Curator + Producer, January 15, 2010
Arthur Erickson at his home, August 1981 (from Seven Stones, by Edith Iglauer)
°
°
°
I’d been waiting for this exhibition to finally hit town and see what all the fuss in London and Paris was about.
So, we trekked down to the official launch of the “new” Woodward’s on 15 January, the opening night for this show as well the unveiling of the Stan Douglas mural, “Abbott & Cordova, 7 August 1971” (see related posts).
I’m so happy that the “exhibit-ette” (there’s not really as much about “Vancouverism” on display here; I was expecting much more) started with the above tribute to Vancouver’s one true genius, and my hero, Arthur Erickson.
It was a special treat to see Arthur’s visionary 1955 plan for the West End, “Plan 56,” in the flesh for the first time. I love that drawing! Until now, it’s been only a figment of my imagination from books and articles:

But what, exactly, is “Vancouverism”? I’ve always thought it had to do with the many aspects that go into producing our top-ranking quality of life. But no, it’s a neologism that was coined by American architects and planners after they visited our city and liked what they saw in the Downtown South.
Here’s The New York Times‘ take on it:
Vancouverism is characterized by tall, but widely separated, slender towers interspersed with low-rise buildings, public spaces, small parks and pedestrian-friendly streetscapes and facades to minimize the impact of a high density population.
– The New York Times, December 28, 2005
Above: Vancouver before and after “Vancouverism” (or, after Vancouver decided to “Vancouverize” itself).
Below: Curator + Producer Trevor Boddy @ the opening of “Vancouverism” in Vancouver, 15 January 2010. Photo by Sharyn Yuen.
In September 2008, Canadian Architect published an article about the exhibition whilst it was at Canada House on Trafalgar Square in London.
I think it’s a fair assessment of what’s wrong and right about the show. Take a look:
VANCOUVERITIS IN CANADIAN ARCHITECT PDF
It seems we don’t get the highlight of the show, Bing Thom and Gerry Epp’s opus «Trafalgar Square Demonstration Construction» in the Vancouver incarnation of “Vancouverism”:
Trafalgar Square Demonstration Construction
Bing Thom and Gerry Epp
London, 20 June – 20 July 2008
Photos by Morley von Sternberg
°
°
°
Here are some choice quotes about the show from CA‘s Léa-Catherine Szacka:
The most interesting part of the exhibition, and the one that will remain in Londoners’ imaginations, was the installation conceived by Bing Thom and Gerry Epp that wrapped around the corner of Canada House — a 200-foot-long and 27-foot-high wooden wall facing Trafalgar Square and the National Portrait Gallery.
Vancouver is presented to Londoners and tourists as ‘not Asia, not Europe, not even North America, but a new kind of city living with elements from all these.’
Was this exhibition about Vancouver a bit pretentious? I am tempted to respond affirmatively in view of some of the phrases used in the show. For example, ‘The Vancouverism tower-on-podium format is New York Brownstone walk-up apartment topped by thin Hong Kong towers.’ In other words, split the architectural distance between New Yorkers and Hong Kongers and you get Vancouverite.” This was used to describe a project in which residential towers were built on top of a Costco!
The exhibition seemed more intent on promoting the work of a few of Vancouver’s main architecture firms … Almost all the projects exhibited at Canada House were from Arthur Erickson, Bing Thom Architects, James KM Cheng Architects, and Fast + Epp Structural Engineers.
The most interesting part of the exhibition, and the one that will remain in Londoners’ imaginations, was the installation conceived by Bing Thom and Gerry Epp that wrapped around the corner of Canada House — a 200-foot-long and 27-foot-high wooden wall facing Trafalgar Square and the National Portrait Gallery.
Vancouver is presented to Londoners and tourists as ‘not Asia, not Europe, not even North America, but a new kind of city living with elements from all these.’
Was this exhibition about Vancouver a bit pretentious? I am tempted to respond affirmatively in view of some of the phrases used in the show. For example, ‘The Vancouverism tower-on-podium format is New York Brownstone walk-up apartment topped by thin Hong Kong towers.’ In other words, split the architectural distance between New Yorkers and Hong Kongers and you get Vancouverite.” This was used to describe a project in which residential towers were built on top of a Costco!
The exhibition seemed more intent on promoting the work of a few of Vancouver’s main architecture firms … Almost all the projects exhibited at Canada House were from Arthur Erickson, Bing Thom Architects, James KM Cheng Architects, and Fast + Epp Structural Engineers.
CLICK SCREENSHOT TO VIEW A 3D ANIMATION OF ERICKSON’S WATERFALL BUILDING BY PETER NICOL:
Vancouverize? Vancouverism? I’m still not sold on the concept. For one thing, I think the idea has more to do with Vancouver’s amazing planning department than architects.
I’ve also always thought that Vancouverism was about more than point towers on podiums; that it is a reflection of our west coast life style and the general harmony amongst 2 million people living in one of the most blessed sites on the planet. Plus, a civic administration second to none (what other city has an elected parks board?). And those planners …
I’ve always thought that, taken as a whole, Vancouver in its magnificently unique setting is beautiful. Individually, however, the buildings don’t hold up very well. Let’s face it, until fairly recently, this was an architectural backwater. That’s why Arthur is so important to it all: he gave Vancouver it’s first taste of real class. That this show is dedicated to his memory is the one message I took away from this exhibit.
“Plan 56” proposal for the redevelopment of the West End, of Vancouver
Arthur Erickson, 1955
Canadian Architectural Archive University of Calgary
°
°
°
°
°
°
THE OFFICIAL STORY:
THE UNOFFICIAL STORY :: VANCOUVER TIME LAPSE IN HD:
°
°
°
EXHIBITION
Vancouverism: Architecture Builds the City
by Trevor Boddy
15 January 15 – 27 February 2010
Woodward’s Atrium, Cordova Street (between Cambie and Abbott), Vancouver
More info: www.vancouverism.ca
About this entry
You’re currently reading “EXHIBITIONS | VANCOUVERISM @ WOODWARD’S :: OPENING NIGHT,” an entry on designKULTUR
- Published:
- 2010/01/25 / 15:55
- Category:
- ARCHITECTS + ARCHITECTURE, ART + ARTISTS, CANADIAN DESIGN, CITIES | VANCOUVER, EXHIBITIONS, GRAPHIC ARTS, INDUSTRIAL DESIGN, TRANSPORTATION | PUBLIC, URBAN PLANNING, VANCOUVERISM
- Tags:
- "Dream City: Vancouver and the Global Imagination", Arthur Erickson, Bing Thom, Canada House London, Canadian Architect, David Beers, Fast + Epp Structural Engineers, Gerry Epp, James Cheng, Lance Berelowitz, Léa-Catherine Szacka, Plan 56 Arthur Erickson, The Tyee, Trafalgar Square Demonstration Construction, Trevor Boddy, Woodward's







































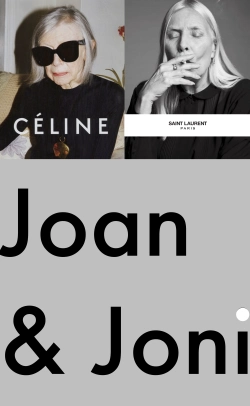










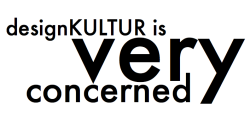
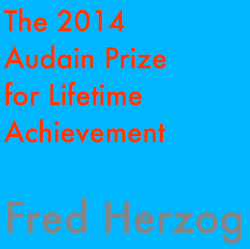

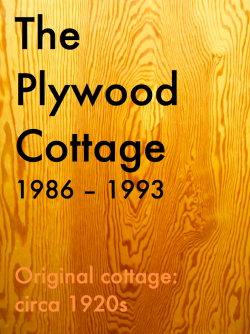
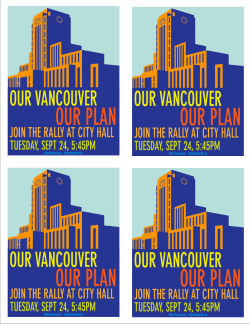

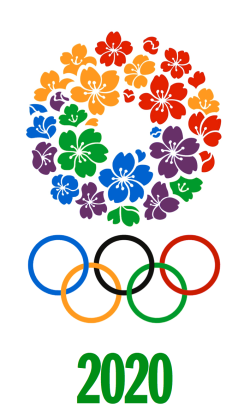
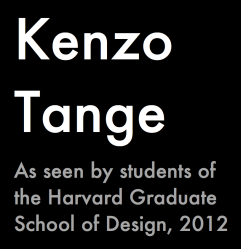
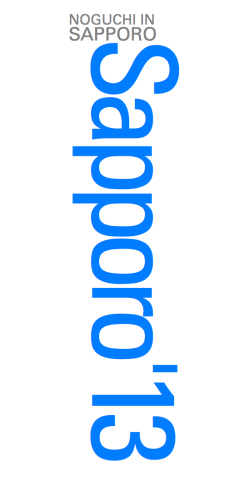




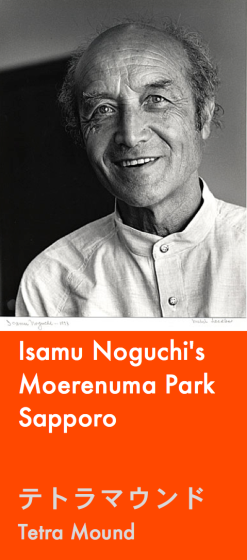

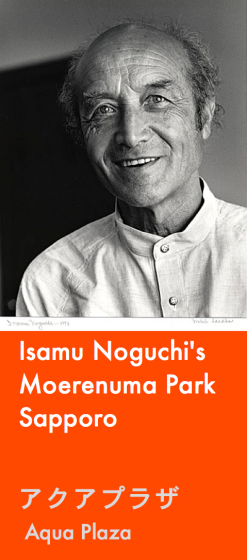

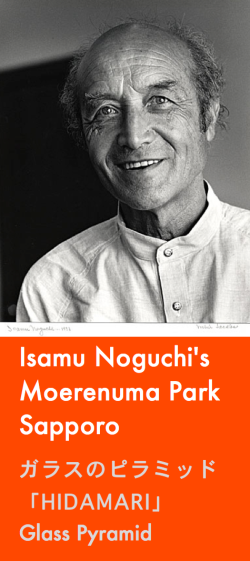







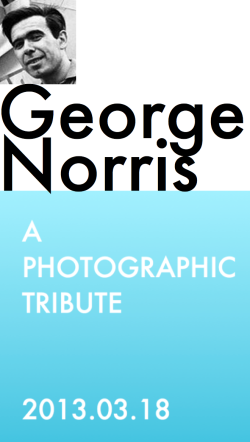






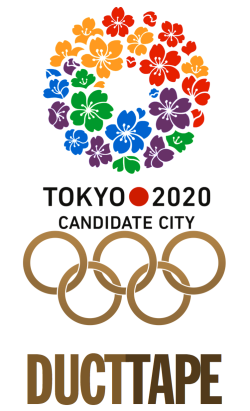

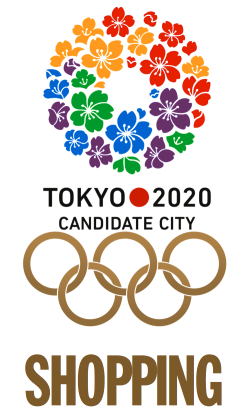
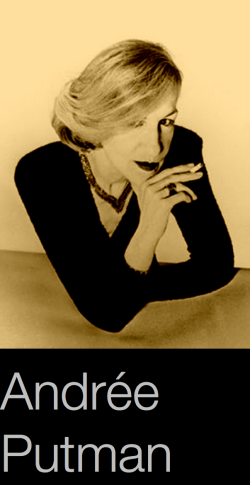


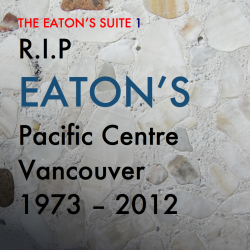












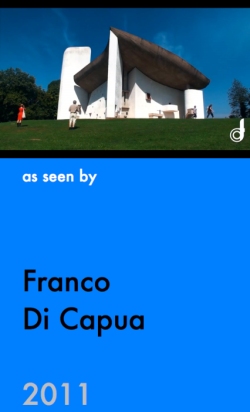
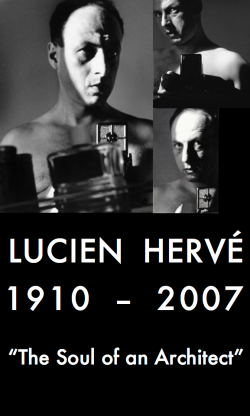
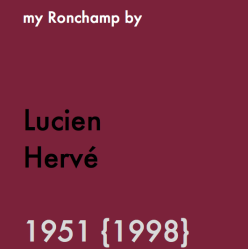
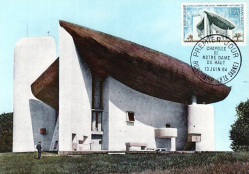

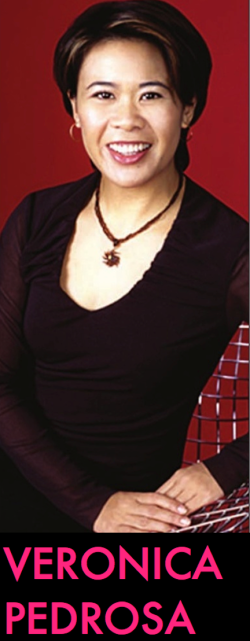




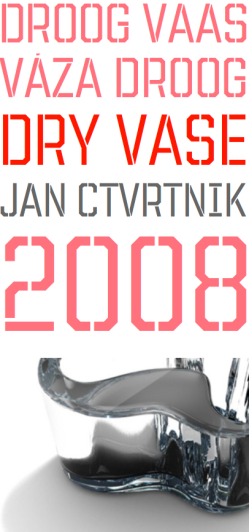




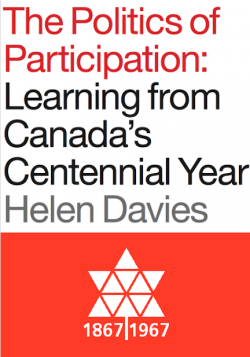
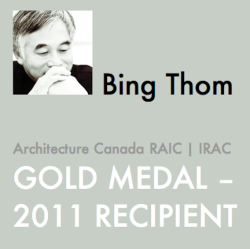











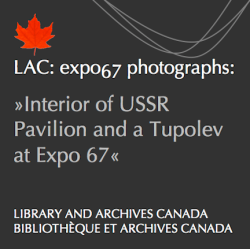



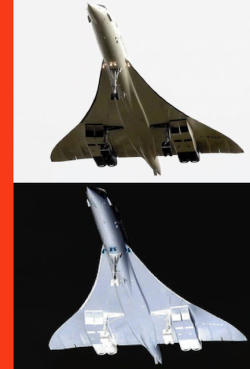

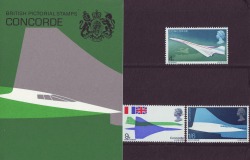
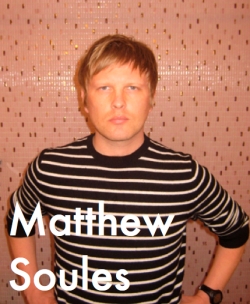




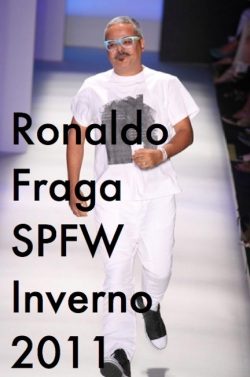
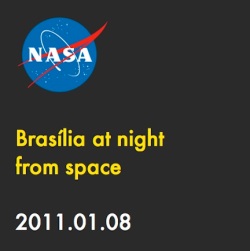


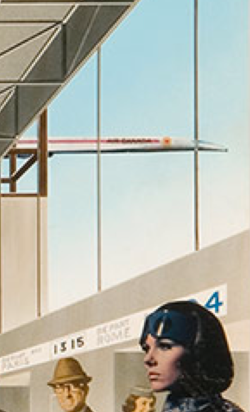
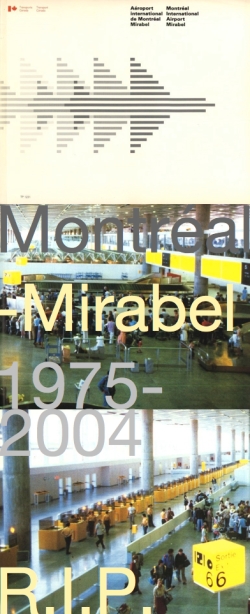
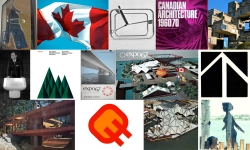
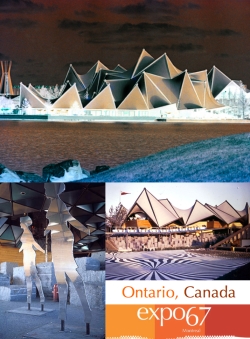
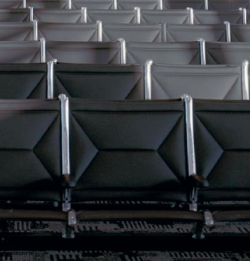
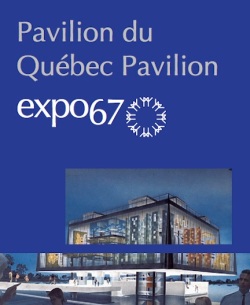













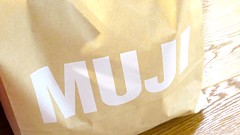
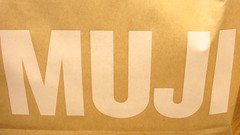


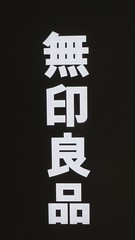









1 Comment
Jump to comment form | comment rss [?] | trackback uri [?]